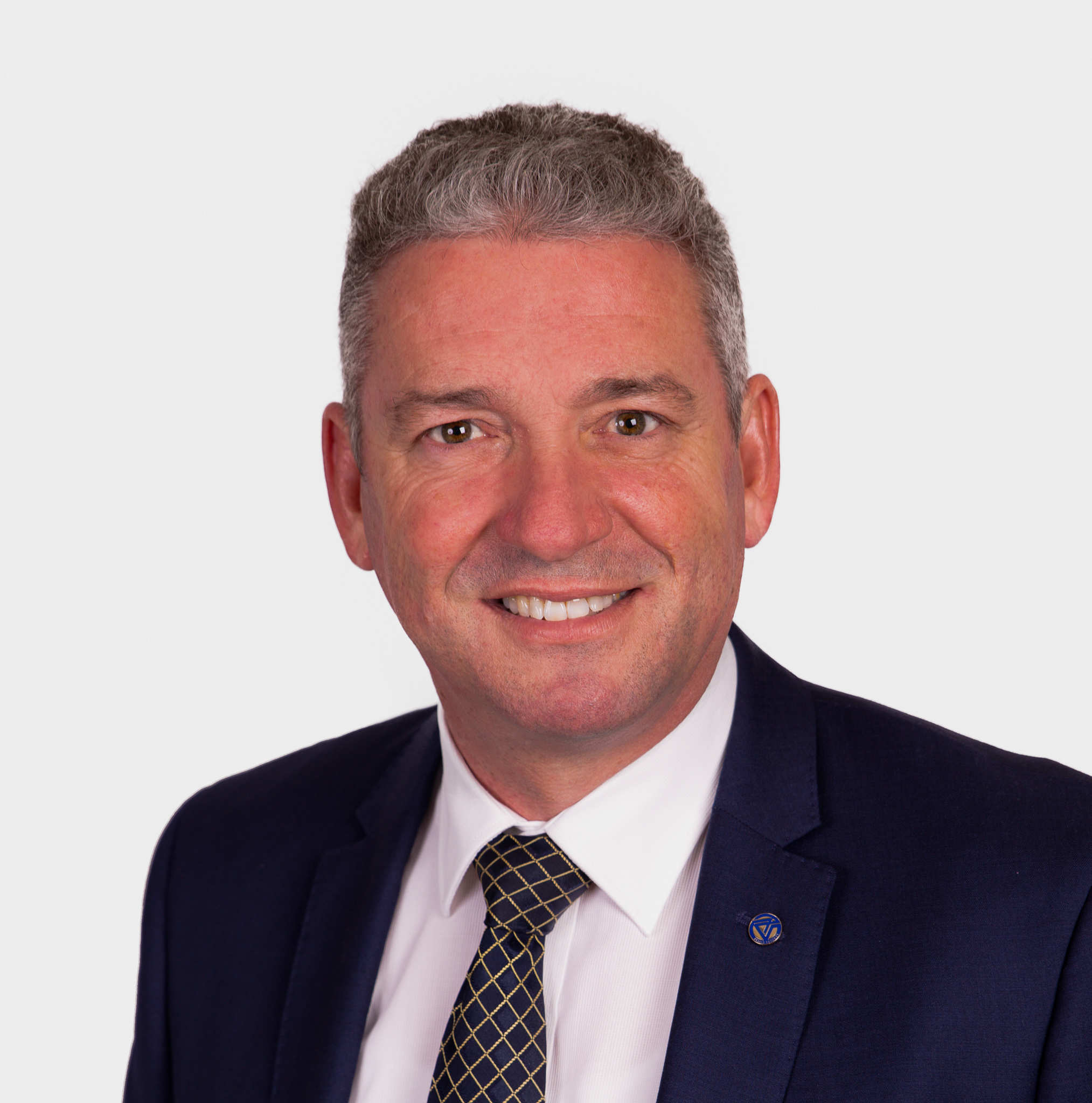This super-sized highset family home in an elevated position invites in gentle sea breezes and showcases glorious hinterland mountain views; immaculately presented and tastefully modernised throughout, it is a fabulous lifestyle home for the entertainer!
Over both levels the home is complete with four bedrooms, two elegant bathrooms, three toilets, large contemporary kitchen, three separate living areas, two decks plus covered alfresco entertaining overlooking inground pool on ground level, huge workshop/multipurpose area and double lock up garage on a 674m2 block.
Features including stunning polished cypress pine floors, granite benches in kitchen, stainless steel appliances, gas cooking, raked ceilings in upper living areas, built-in bar in rumpus room, security screens, rainwater tank, and solar power.
If you love to entertain, this has your name on it…from the premium kitchen to the expansive deck and poolside area, plus the rumpus with the fabulous bar; this is not only a home to relax, sleep, and eat in – but a home to socialise and celebrate good times with your loved ones. Sit up on the upper deck with a glass of pinot grigio and watch a glorious sunset over the mountains and count your blessings that you can call this place ‘home’.
Circa 1980’s, the brick has been rendered and the home retains the charm of the era, and the style of design that made this vintage of home so popular and so family-friendly; original owners brought their children up here, and it is absolutely ready for its next chapter to begin.
Located in close proximity to public transport, local schools, parks, golf courses, and shops; and with quick easy access to the M1 – the location is ultra-convenient, and the glittering lights of Surfers Paradise along with the pristine strip of Gold Coast Beaches is approximately a 10-minute drive.
Tightly-held since 1987, owners are downsizing, if you are upsizing and/or sea-changing, come inside…it may be many years before this gracious home is offered to the market again. Do not miss out!
Contact us to arrange your very own private inspection today. Open 7 days
Phone 07 3203 6001 (24 Hours)
FEATURES WE LOVE :
• Super-sized family home on 674m2
• Elevated, views of hinterland mountains
• 4 bedrooms, 2 bathrooms, elegant kitchen
• Multiple living areas incl: rumpus with bar
• Upper deck plus covered patio for BBQ’s
• Sparkling inground pool & terrace
• Stunning polished hardwood floors
• Tastefully modernised throughout
• DLUG + huge workshop/multipurpose
• Close proximity to major amenities
• Tightly held since 1987…you’ll see why!
























